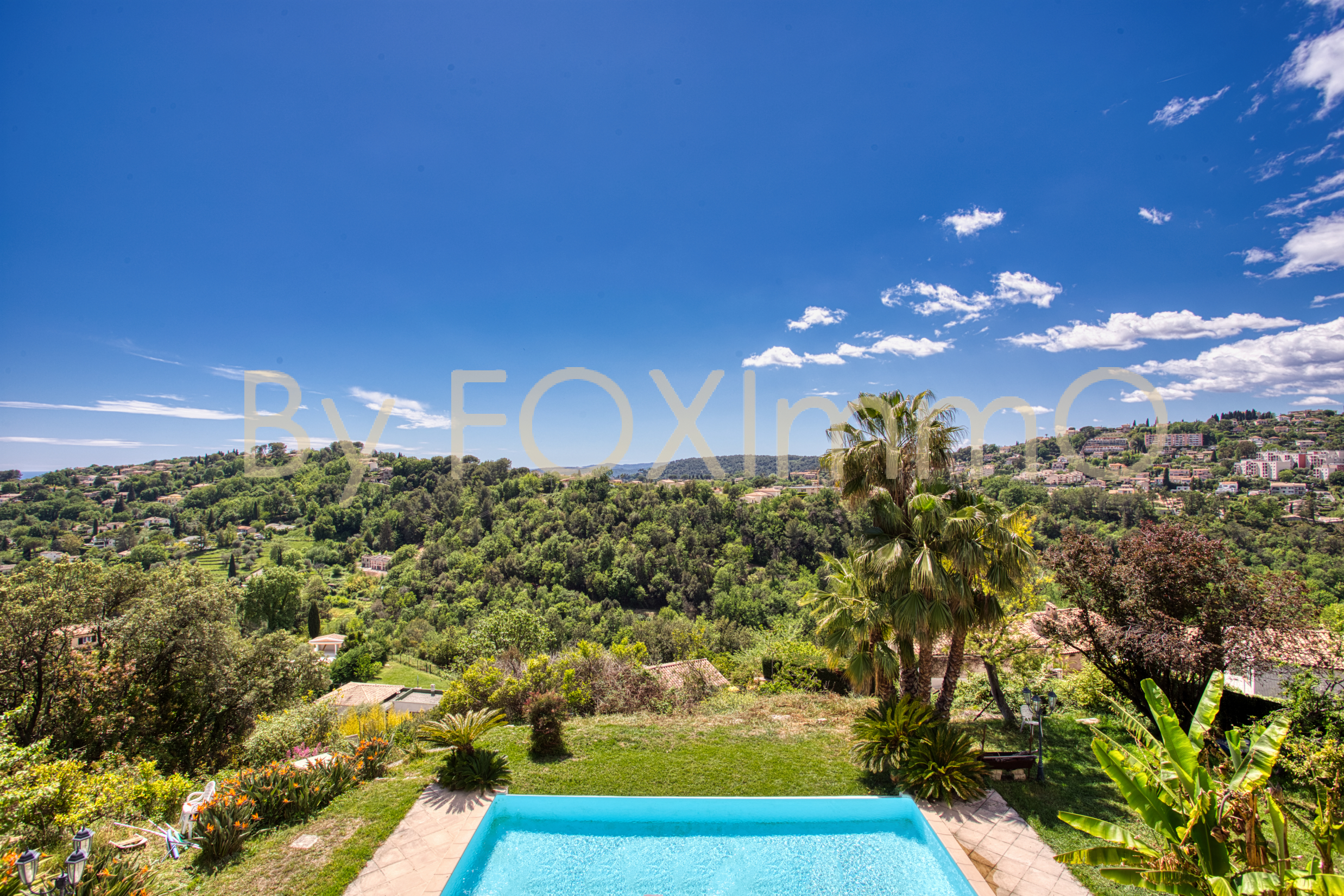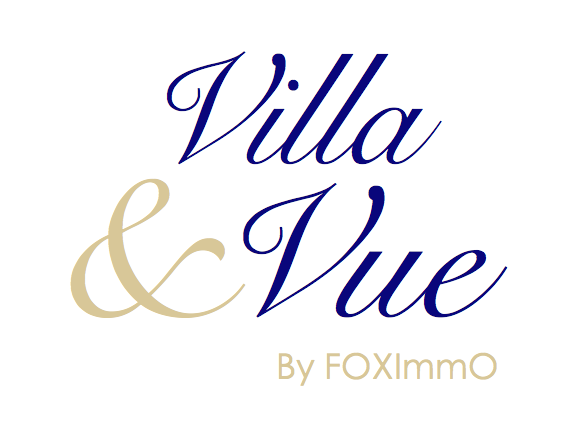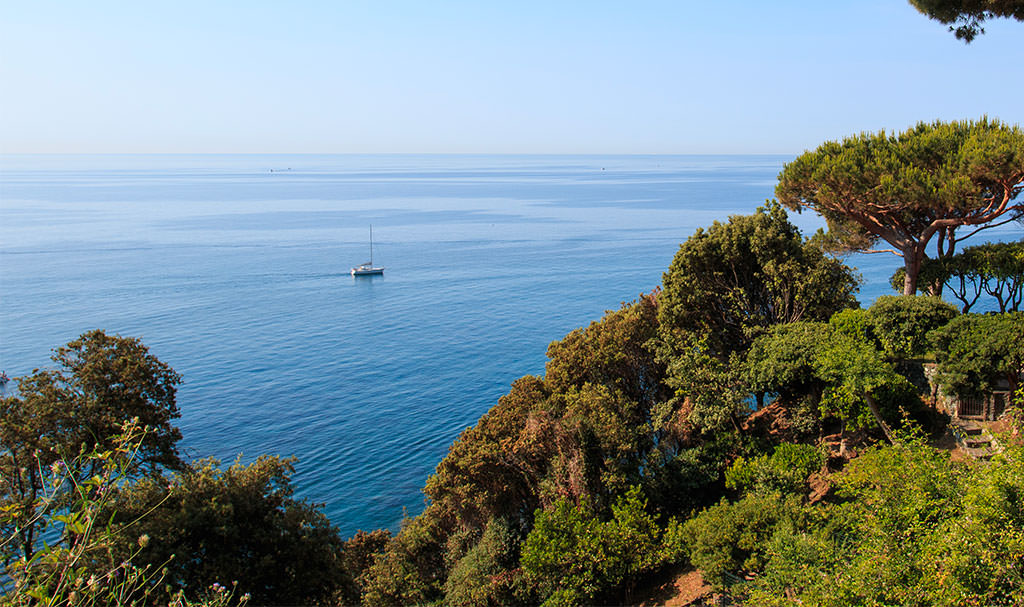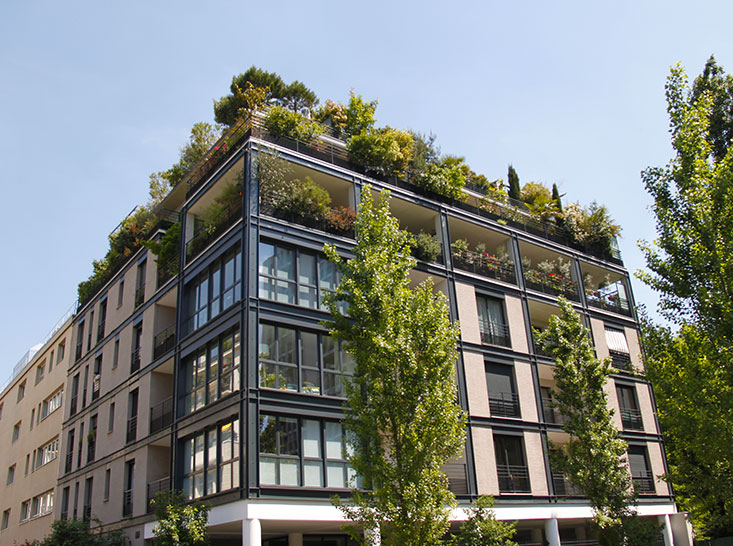



Spécialisés dans l’immobilier avec vue sur l’agglomération de Lyon et sur la Côte d’Azur, vous recherchez une villa à votre image avec une vue qui vous inspire ? Une vue dégagée sur la ville ou une vue panoramique sur la nature ? Faites-nous part de vos envies, vous êtes au bon endroit.


Notre agence est spécialisée dans l’immobilier vue mer sur la Côte d’Azur depuis de nombreuses années afin de proposer des propriétés à l’image de vos exigences : vous souhaitez une villa en front de mer ou une maison sur les hauteurs avec vue mer panoramique ? Laissez-vous tenter.


Notre spécialité ? Vous proposer un bien avec un extérieur à vivre : vous souhaitez avoir une vue privilégiée avec un appartement en attique, un penthouse, une villa sur le toit ou tout simplement une terrasse agréable ?
Faites-nous part de votre projet de vente ou d’acquisition, nous sommes à votre écoute.
